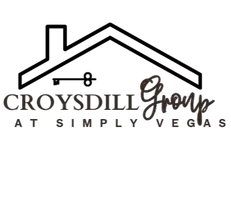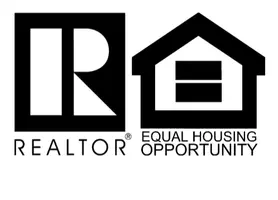
UPDATED:
11/14/2024 11:45 PM
Key Details
Property Type Single Family Home
Sub Type Single Family Residence
Listing Status Active
Purchase Type For Rent
Square Footage 2,159 sqft
Subdivision Park Manor Tr 1
MLS Listing ID 2630349
Style One Story
Bedrooms 4
Full Baths 2
Three Quarter Bath 1
HOA Y/N No
Originating Board GLVAR
Rental Info 12 Months
Year Built 1955
Lot Size 9,147 Sqft
Acres 0.21
Property Description
Location
State NV
County Clark
Zoning Single Family
Rooms
Other Rooms Guest House
Interior
Interior Features Bedroom on Main Level, Ceiling Fan(s), Primary Downstairs
Heating Central, Electric, Wall Furnace
Cooling Central Air, Electric
Flooring Laminate, Marble, Tile
Fireplaces Number 1
Fireplaces Type Bedroom, Family Room, Family/Living/Great Room, Multi-Sided, Wood Burning
Furnishings Furnished
Window Features Drapes
Appliance Dryer, Dishwasher, Electric Range, Electric Water Heater, Disposal, Microwave, Refrigerator, Washer/Dryer, Washer Dryer All In One, Washer
Laundry Cabinets, Electric Dryer Hookup, Laundry Room, Sink
Exterior
Exterior Feature Patio, Private Yard, Sprinkler/Irrigation
Garage Assigned, Covered
Carport Spaces 3
Fence Block, Back Yard
Pool In Ground, Private
Utilities Available Above Ground Utilities, Cable Available, Electricity Available
Amenities Available None
View Y/N Yes
View Strip View
Roof Type Shake
Porch Covered, Patio
Private Pool yes
Building
Lot Description Drip Irrigation/Bubblers, Landscaped, Rocks, < 1/4 Acre
Faces North
Story 1
Sewer Public Sewer
Structure Type Frame,Stucco
Schools
Elementary Schools Park, John S., Park, John S.
Middle Schools Fremont John C.
High Schools Valley
Others
Pets Allowed Call, Negotiable
Restrictions No Smoking,See Remarks
Tax ID 162-03-613-016
Pets Description Call, Negotiable

Get More Information





