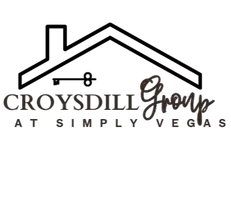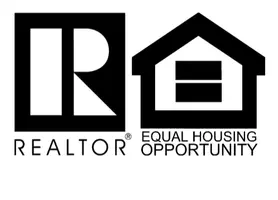
UPDATED:
11/17/2024 12:00 AM
Key Details
Property Type Single Family Home
Sub Type Single Family Residence
Listing Status Active
Purchase Type For Sale
Square Footage 3,111 sqft
Price per Sqft $216
Subdivision Pinnacle Peaks-Torrey Pines Southwest
MLS Listing ID 2632546
Style Two Story
Bedrooms 5
Full Baths 2
Half Baths 1
Construction Status RESALE
HOA Fees $18/mo
HOA Y/N Yes
Originating Board GLVAR
Year Built 2002
Annual Tax Amount $3,594
Lot Size 5,662 Sqft
Acres 0.13
Property Description
Upstairs, you?ll find the expansive primary suite, a large loft perfect for a media or game room, and four additional guest bedrooms. With ample space and a layout that caters to both comfort and entertaining, this home is a must-see. Schedule your showing today!
Location
State NV
County Clark
Community Coronado Ranch
Zoning Single Family
Body of Water Public
Interior
Interior Features Ceiling Fan(s), Window Treatments
Heating Central, Gas
Cooling Central Air, Electric
Flooring Laminate, Tile
Fireplaces Number 1
Fireplaces Type Family Room, Kitchen, Multi-Sided
Furnishings Unfurnished
Window Features Double Pane Windows,Window Treatments
Appliance Dryer, Dishwasher, Disposal, Gas Range, Refrigerator, Washer
Laundry Gas Dryer Hookup, Main Level
Exterior
Exterior Feature Patio, Private Yard
Garage Attached, Garage, Open
Garage Spaces 3.0
Parking On Site 1
Fence Block, Back Yard
Pool In Ground, Private
Utilities Available Underground Utilities
Roof Type Tile
Porch Covered, Patio
Garage 1
Private Pool yes
Building
Lot Description Desert Landscaping, Landscaped, < 1/4 Acre
Faces South
Story 2
Sewer Public Sewer
Water Public
Construction Status RESALE
Schools
Elementary Schools Alamo, Tony, Alamo, Tony
Middle Schools Canarelli Lawrence & Heidi
High Schools Sierra Vista High
Others
HOA Name Coronado Ranch
HOA Fee Include Association Management
Tax ID 176-11-410-030
Acceptable Financing Cash, Conventional, FHA, VA Loan
Listing Terms Cash, Conventional, FHA, VA Loan

Get More Information





