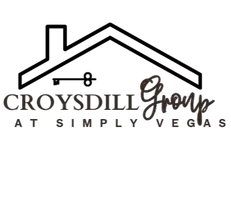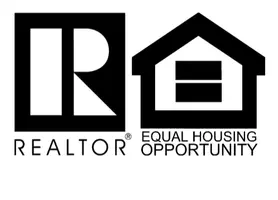
UPDATED:
11/21/2024 01:00 AM
Key Details
Property Type Condo
Sub Type Condominium
Listing Status Active
Purchase Type For Rent
Square Footage 807 sqft
Subdivision Catalina Shores At West Flamingo
MLS Listing ID 2633867
Style Two Story
Bedrooms 1
Full Baths 1
HOA Y/N Yes
Originating Board GLVAR
Rental Info 12 Months
Year Built 1997
Property Description
Location
State NV
County Clark
Zoning Single Family
Interior
Interior Features Bedroom on Main Level, Primary Downstairs
Heating Central, Electric
Cooling Central Air, Electric
Flooring Laminate, Tile
Furnishings Unfurnished
Window Features Blinds
Appliance Dryer, Dishwasher, Electric Cooktop, Disposal, Microwave, Refrigerator, Washer/Dryer, Washer Dryer All In One, Washer
Laundry Electric Dryer Hookup, Laundry Closet
Exterior
Exterior Feature Patio
Garage Assigned, Covered, Guest
Carport Spaces 1
Fence None
Pool Community
Community Features Pool
Utilities Available Cable Available
Amenities Available Clubhouse, Fitness Center, Gated, Barbecue, Pool, Spa/Hot Tub
Roof Type Tile
Porch Patio
Private Pool no
Building
Faces East
Story 2
Structure Type Frame,Stucco
Schools
Elementary Schools Bryan, Richard H., Bryan, Richard H.
Middle Schools Lawrence
High Schools Spring Valley Hs
Others
Pets Allowed Yes, Negotiable
Tax ID 163-21-515-066
Pets Description Yes, Negotiable

Get More Information





