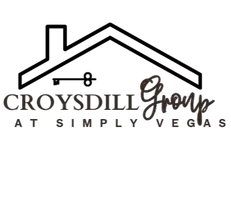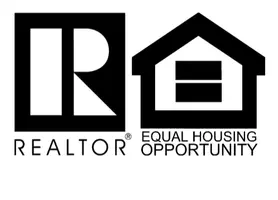For more information regarding the value of a property, please contact us for a free consultation.
Key Details
Sold Price $345,000
Property Type Single Family Home
Sub Type Single Family Residence
Listing Status Sold
Purchase Type For Sale
Square Footage 2,281 sqft
Price per Sqft $151
Subdivision Tiara
MLS Listing ID 2243939
Style Two Story
Bedrooms 4
Full Baths 2
Half Baths 1
HOA Fees $50/mo
Year Built 1991
Annual Tax Amount $1,517
Lot Size 4,791 Sqft
Property Description
**WELCOME HOME** This beautiful 2 story home is beaming with pride of ownership! 2 MASTER BEDROOMS! CURB APPEAL! A perfect front lawn welcomes you to this 4 bedroom and 3 bath located in desirable Henderson! Once you walk in the front door, you are welcomed with a front formal living room full of natural light! A separate dining room with entry to the backyard is the perfect size to enjoy all of your meals. The kitchen sits open to the LARGE family room, with a window overlooking the backyard. The family room boasts a fireplace and enough room for all of your comfort essentials. Head upstairs to the 4 bedrooms, 2 master bedrooms! Both master bedrooms have on-suite bathrooms. The largest Primary bedroom is oversized, with a great bathroom that includes dual sinks, separate tub, and separate shower! Finally, the backyard has a HOT TUB and plenty of space to entertain or build your dream pool!! Nestled in the perfect location close to shopping, schools, parks, and the freeway!
Location
State NV
County Clark County
Community Tiara
Zoning Single Family
Interior
Heating Central, Gas
Cooling Central Air, Electric
Flooring Carpet, Tile
Fireplaces Number 1
Fireplaces Type Family Room, Gas, Glass Doors
Equipment Water Softener Loop
Laundry Cabinets, Gas Dryer Hookup, Main Level, Laundry Room, Sink
Exterior
Exterior Feature Patio, Private Yard
Parking Features Attached, Garage, Garage Door Opener, Inside Entrance
Garage Spaces 2.0
Fence Block, Back Yard
Pool None
Utilities Available Underground Utilities
View Y/N 1
View Mountain(s)
Roof Type Tile
Building
Lot Description Front Yard, Sprinklers In Front, Landscaped, < 1/4 Acre
Story 2
Sewer Public Sewer
Water Public
Structure Type Frame,Stucco
Schools
Elementary Schools Roberts Aggie, Roberts Aggie
Middle Schools Schofield Jack Lund
High Schools Silverado
Others
Acceptable Financing Cash, Conventional, FHA, VA Loan
Listing Terms Cash, Conventional, FHA, VA Loan
Read Less Info
Want to know what your home might be worth? Contact us for a FREE valuation!

Melissa Croysdill
melissacroysdill@gmail.comOur team is ready to help you sell your home for the highest possible price ASAP

Copyright 2025 of the Las Vegas REALTORS®. All rights reserved.
Bought with Melissa J Croysdill • Simply Vegas
Get More Information
Melissa Croysdill
Agent | S.S.0169657
Agent S.S.0169657




