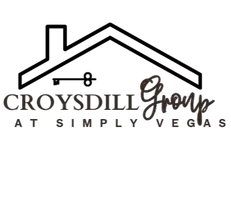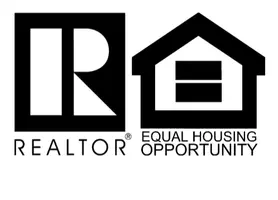For more information regarding the value of a property, please contact us for a free consultation.
Key Details
Sold Price $475,000
Property Type Single Family Home
Sub Type Single Family Residence
Listing Status Sold
Purchase Type For Sale
Square Footage 1,360 sqft
Price per Sqft $349
Subdivision Woodside Parcel 37
MLS Listing ID 2583376
Style One Story
Bedrooms 2
Full Baths 2
HOA Fees $153/mo
Year Built 2005
Annual Tax Amount $2,268
Lot Size 9,583 Sqft
Property Description
Gorgeous single story home on one of the largest lot in the community with stunning mountain views. Very quiet gated neighborhood and easy access to trails and Sports Club.
Beautiful plank floors throughout, tile in kitchen and bathrooms. Floor to ceiling custom cabinetry in the kitchen, breakfast bar, stainless steel appliances and built-in refrigerator. Dining room/den has French doors to the backyard.
Primary bedroom with door to the back patio, custom closet and large bathroom with jetted tub, shower and makeup area.
French doors in living room open up to the oversized backyard with fireplace and place for a hot tub, plumbing already in place.
Front courtyard and backyard fully fenced and hardscaped with pavers. Low maintenance landscaping with shrubs and trees.
Palo Verde trees will be planted on the South side hill and shrubs will be planted outside the railing on the West side by the Hoa which will provide more privacy.
Location
State NV
County Clark County
Community Villa Palermo
Zoning Single Family
Interior
Heating Central, Gas
Cooling Central Air, Electric
Flooring Laminate, Tile
Fireplaces Number 1
Fireplaces Type Gas, Glass Doors, Outside
Equipment Water Softener Loop
Laundry Gas Dryer Hookup, Main Level, Laundry Room
Exterior
Exterior Feature Barbecue, Courtyard, Private Yard, Sprinkler/Irrigation
Parking Features Attached, Finished Garage, Garage, Garage Door Opener, Inside Entrance, Private, Shared Driveway
Garage Spaces 2.0
Fence Block, Full, Wrought Iron
Pool None
Utilities Available Underground Utilities
Amenities Available Gated, Security
View Y/N 1
View Mountain(s)
Roof Type Tile
Building
Lot Description Drip Irrigation/Bubblers, No Rear Neighbors, < 1/4 Acre
Story 1
Sewer Public Sewer
Water Public
Structure Type Frame,Stucco
Schools
Elementary Schools Josh, Stevens, Josh, Stevens
Middle Schools Brown B. Mahlon
High Schools Basic Academy
Others
Acceptable Financing Cash, Conventional, FHA, VA Loan
Listing Terms Cash, Conventional, FHA, VA Loan
Read Less Info
Want to know what your home might be worth? Contact us for a FREE valuation!

Melissa Croysdill
melissacroysdill@gmail.comOur team is ready to help you sell your home for the highest possible price ASAP

Copyright 2025 of the Las Vegas REALTORS®. All rights reserved.
Bought with Essie Taylor • Urban Nest Realty
Get More Information
Melissa Croysdill
Agent | S.S.0169657
Agent S.S.0169657




